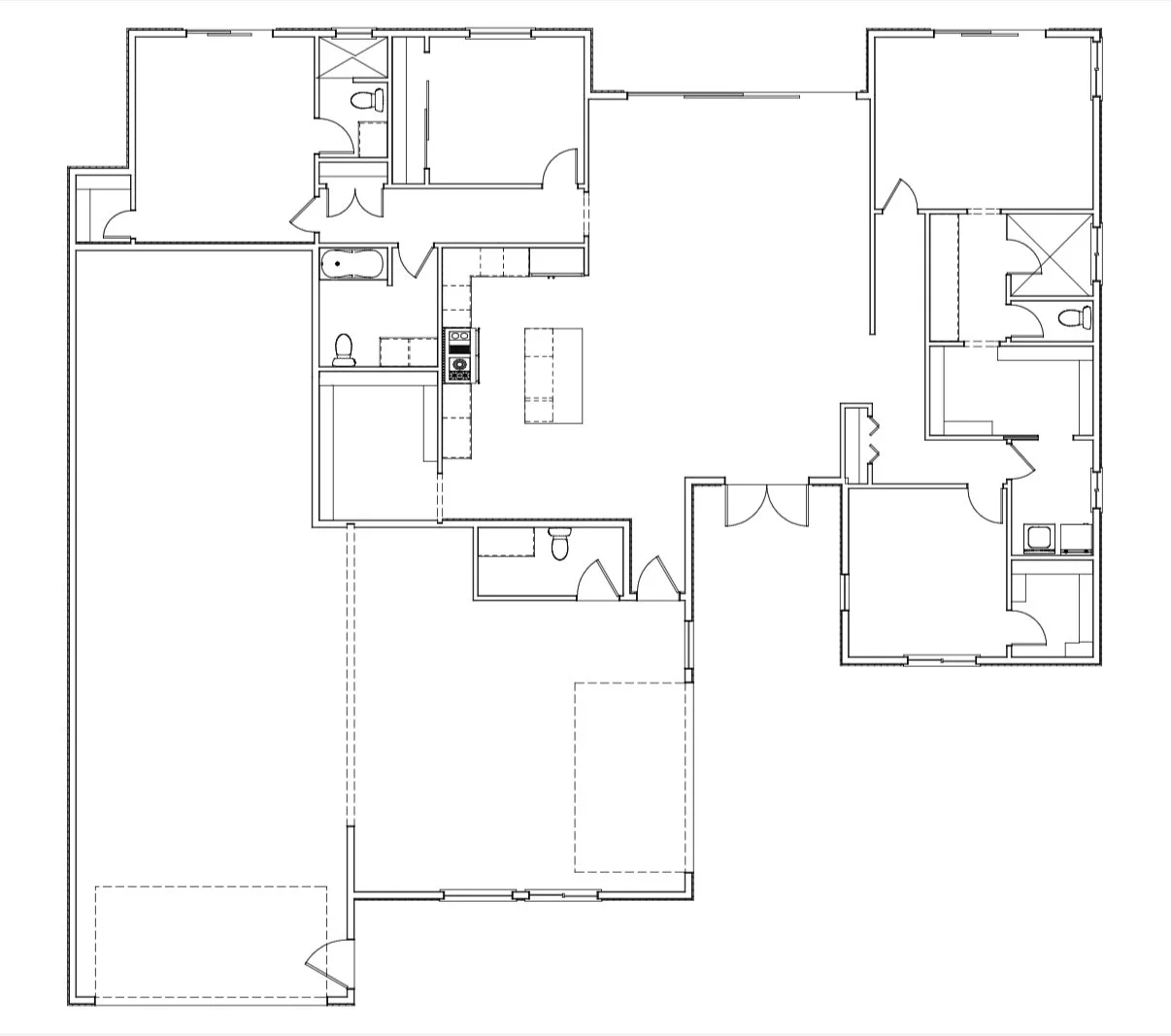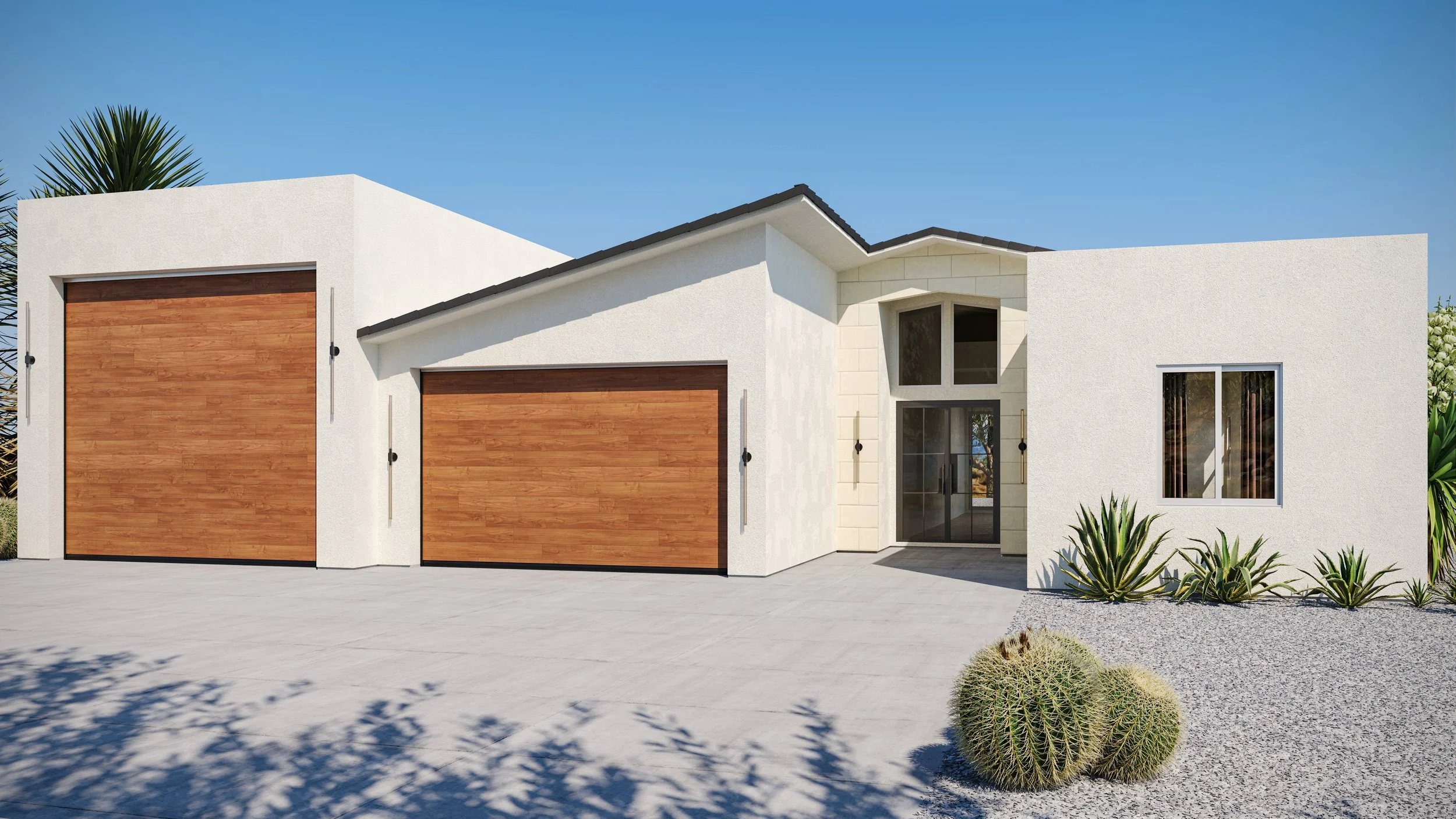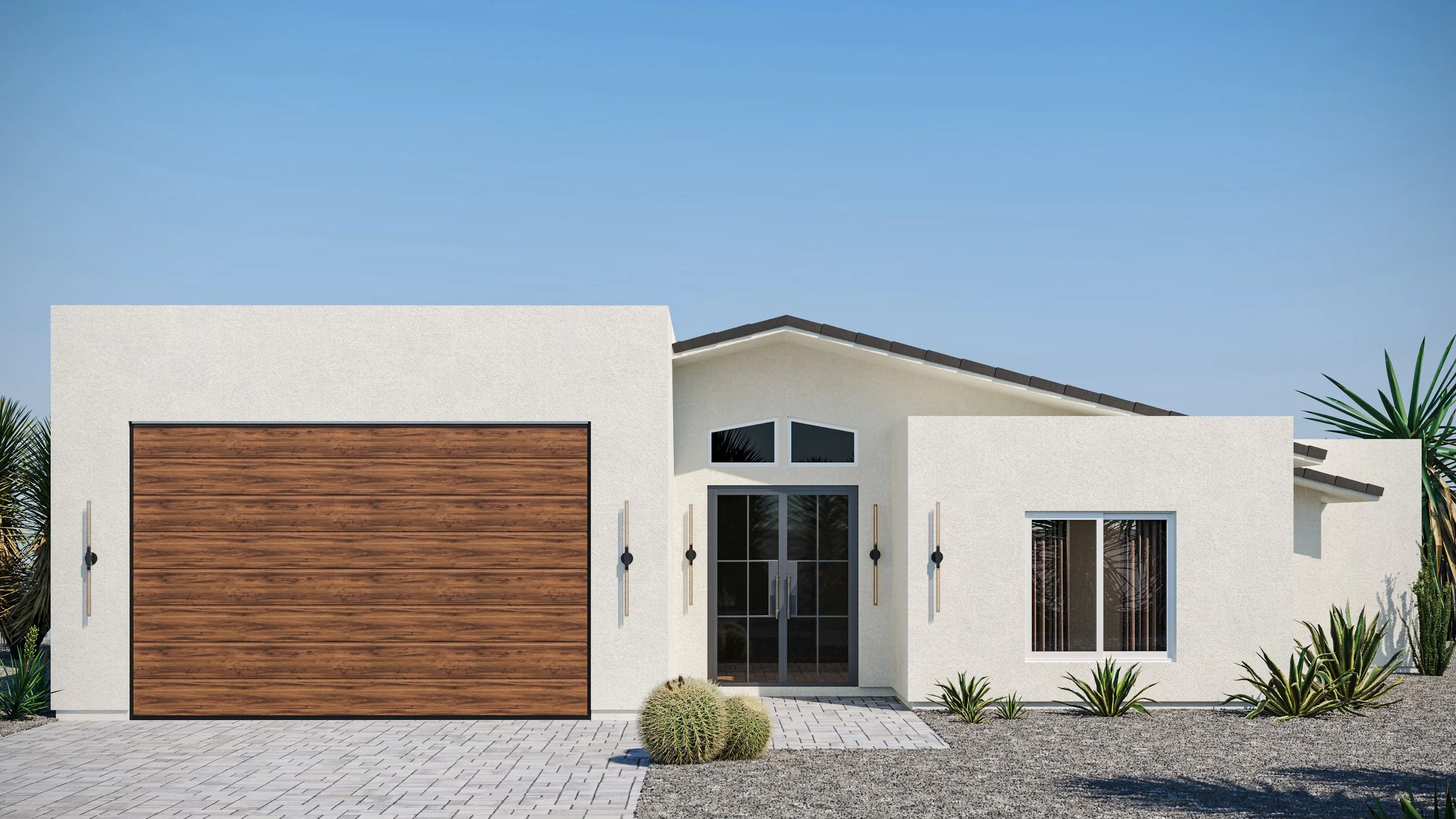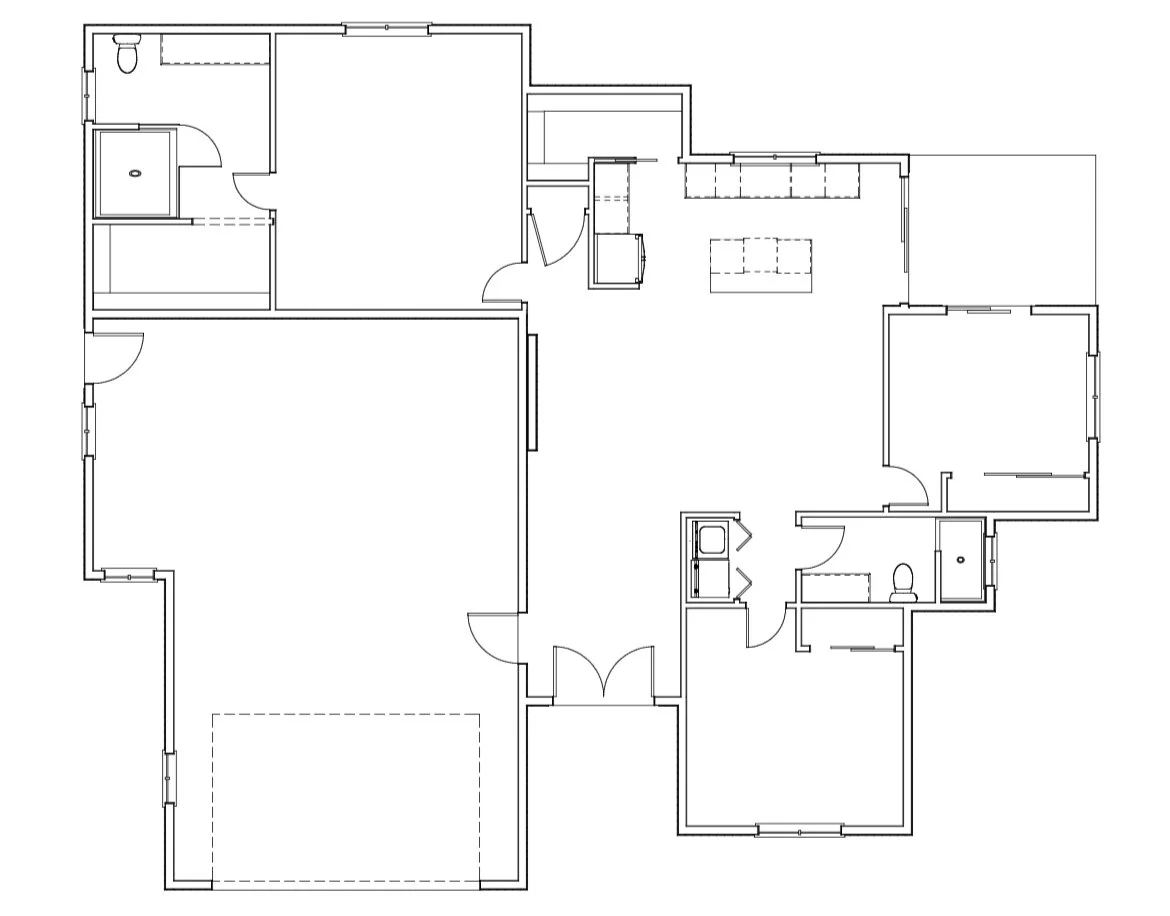Ready to build floorplans
Capital Homes ready to build floor plans are designed to fit most lots, but can be crafted to fit yours. We are always making more floorplans to choose from, but if nothing interest you here, we can create a custom plan for you!
Genesis
The genesis is a 2354 sqft home featuring 4 bedrooms, 4 bathrooms and over 1500 sqft of rv garage. RV garage depths of 53’ and a pull through two car garage measuring 23’ deep.
large kitchen walk in pantry and luxury master bathroom.
split floor plan, large living room sliding glass door, 8’ tall double front door.
Exodus
2060 livable sqft featuring 3 bedrooms, and 4 bathrooms.
large 73’ deep RV garage with 16’ x 14’ door and additional 25’ deep two car garage with a garage door in the back of garage that can open up to your covered back patio / pool location. 2 garage mini splits, fully insulated. 2033 sqft of garage.
iron front double door with glass.
garage bathroom also doubles as pool bathroom.
luxury kitchen with a complete walk through pantry , media center / TV wall in living room
split floor plan and large master bathroom featuring a free standing bathtub.
Egress door in front bedroom as well as its own private bathroom.
Shepherd
The Shepard is a 1504 sqft home featuring 3 bedrooms and 2 bathrooms. Split floor plan and walk in kitchen pantry.
33’ deep garage with 10’ x 16’ door. Rv garage can be added with additional cost.
best fit with a wider lot to structure a side yard for lots that are not as deep.
Heritage ( Coming Soon )
The Heritage is a 3 bedroom 3 and a half bathroom almost 1900 sqft home
This floorpan features a 26’ deep two car garage, as well as a 67’ deep pull through RV garage with a 14’ tall door.
It will have a mid-century modern style front patio pop out wrapped in limestone as well as a back patio following the same style.
large kitchen pantry, laundry room that has a door into the master closet, a mud room that enters into the garage, and a designated dining area that will be opened up to your front patio through sliding glass doors.
Vaulted ceilings with 10’ walls and 8’ ext. - int. doors
( completed floorpan coming soon *** - 1st draft )








